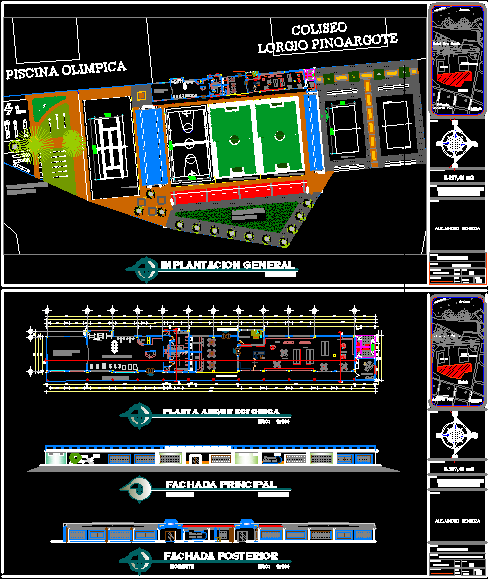
Front elevation and floor plan of a modern sports club. This 2d cad drawing has the plan of a sports club with football, volleyball, tennis, and cafeteria. The front elevation of the building is also drawn. The reinforcement details are also mentioned in the drawing. Download the cad drawing.