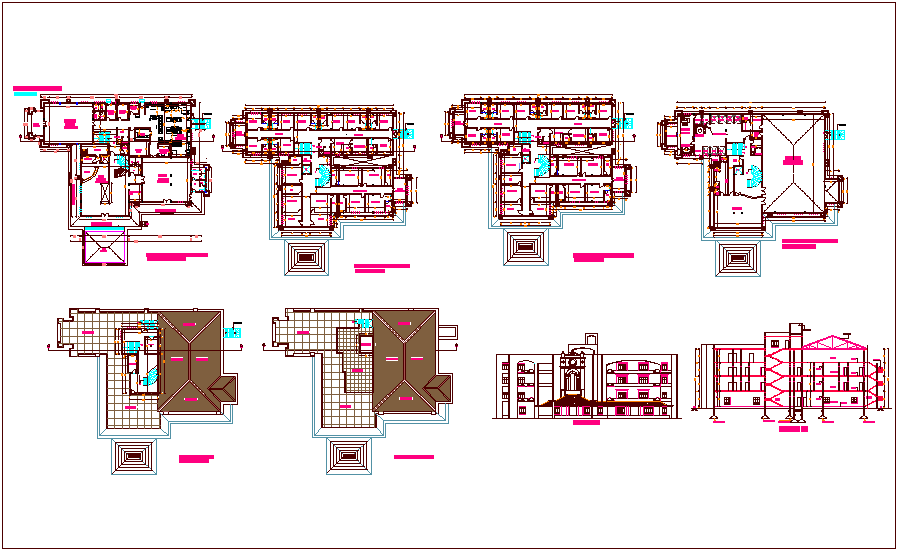Hotel and resort plan design view with ground to fourt floor plan and elevation dwg file
Description
Hotel and resort plan design view with ground to fourt floor plan and elevation dwg file
with view of hotel and resort floor plan with ground to fourt floor plan,elevation and section view with view of entry way.lobby,restaurant,washing area,banquet hall, in plan
and designer door window and floor view in elevation.
Uploaded by:
