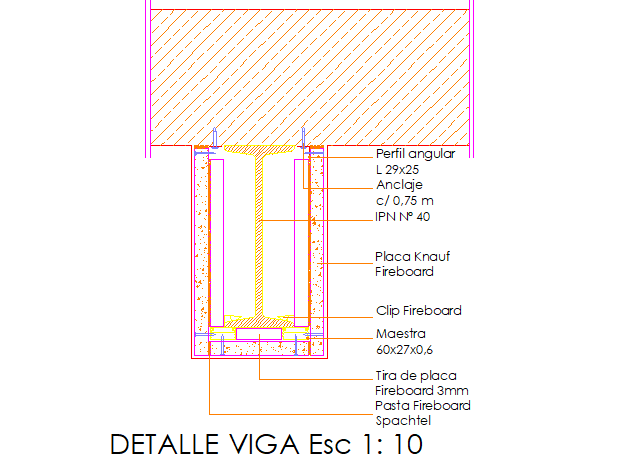beam section detail
Description
section view of beam with details including fire safely layer. details of the anchorage with I section detail. details of fire safely with dimensions mentioned for better knowledge with fireboard description.
Uploaded by:
