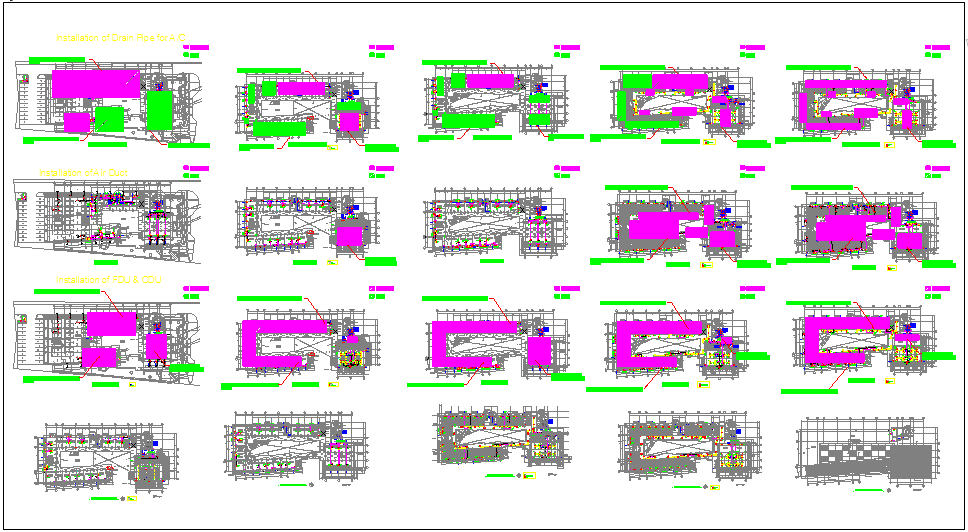Air conditions system and drain pipe system plan of commercial building dwg file
Description
Air conditions system and drain pipe system plan of commercial building dwg file with
view of first floor to fifth floor plan with view of piping layout of air conditions and drain
pipe view.
File Type:
DWG
File Size:
14.4 MB
Category::
Dwg Cad Blocks
Sub Category::
Autocad Plumbing Fixture Blocks
type:
Gold
Uploaded by:
