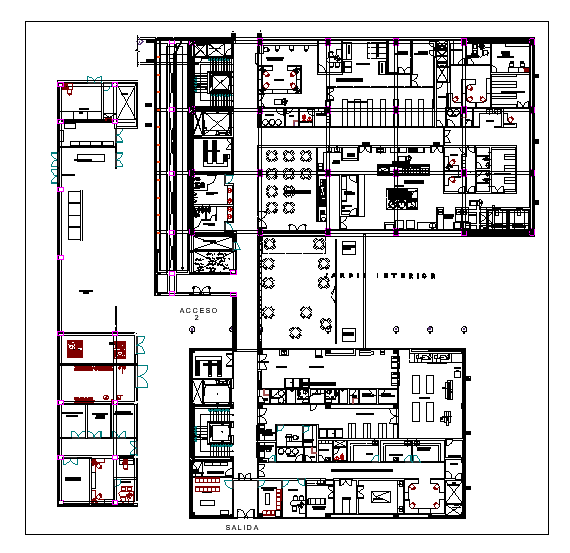Floor plan of a restaurant dwg file
Description
Floor plan of a restaurant showing interior of the restaurant with furniture like chairs tables lift block waiting area reception oratory electrical duct with dimensions.
File Type:
DWG
File Size:
1.1 MB
Category::
Interior Design
Sub Category::
Children Bedroom Interior
type:
Gold
Uploaded by:
manveen
kaur

