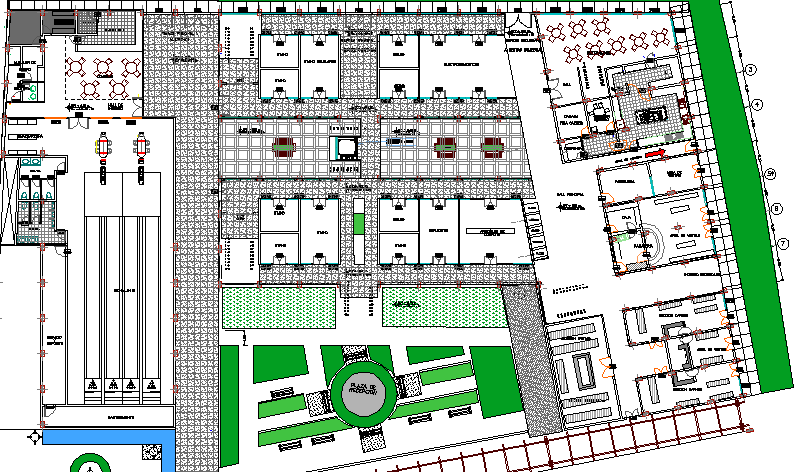
Commercial Center Elevation and Section Plan dwg file. Commercial Center Elevation and Section Plan that includes front elevation, stair case elevation, reception area, hall, conference room, auditorium hall, offices, shops, terrace, wall construction and much more of commercial center design.