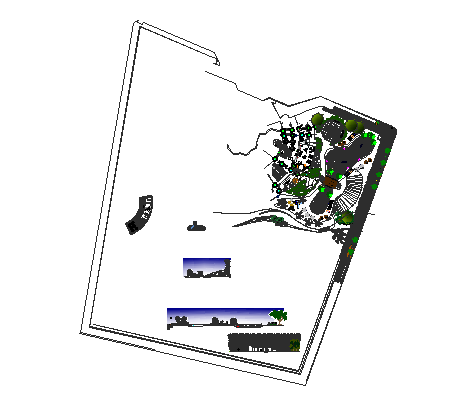Swimming pool and pool area
Description
Here the detailed drawing of swimming pool and pool area with whole site plan with different landscaping furniture, elevations with whole details, small details of kids play area, etc., in autocad drawing.

Uploaded by:
Niraj
yadav

