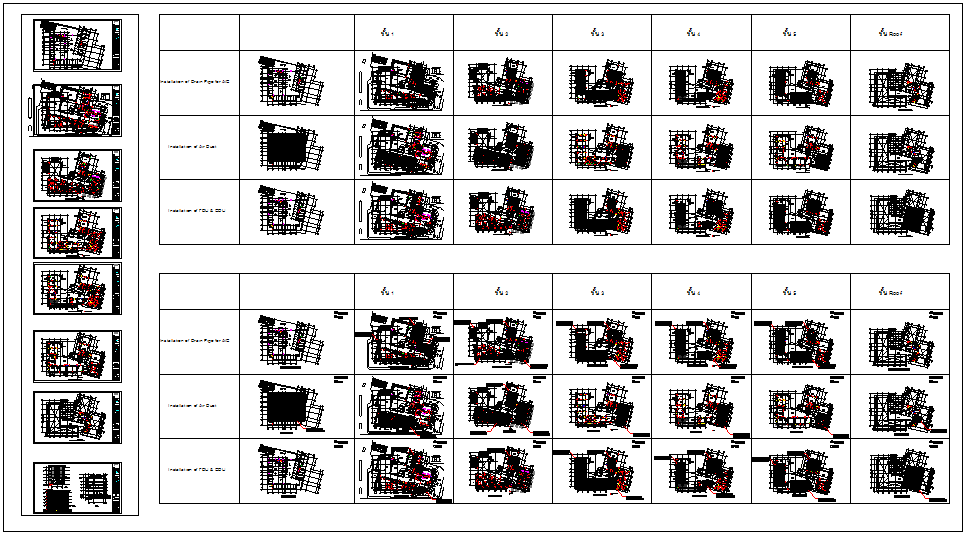Drainage and AC pipe line view with education building plan dwg file
Description
Drainage and AC pipe line view with education building plan dwg file with view of floor plan of education building with entry way,class room,lobby and washing area and view
of AC and drainage pipe line view in plan
File Type:
DWG
File Size:
27.6 MB
Category::
Dwg Cad Blocks
Sub Category::
Autocad Plumbing Fixture Blocks
type:
Gold
Uploaded by:
