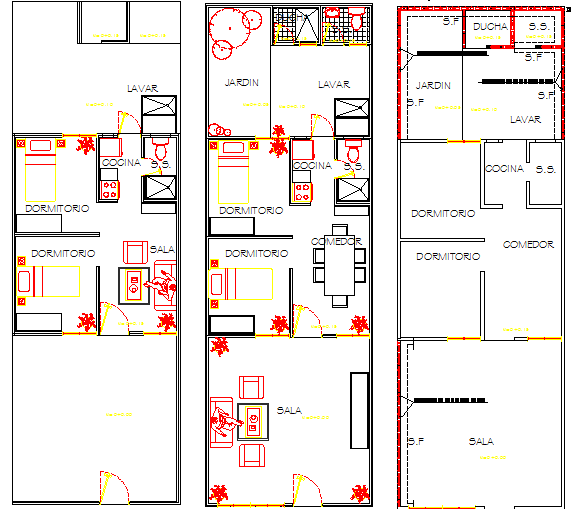Remodeling Housing Project Design and Elevation dwg file
Description
Remodeling Housing Project Design and Elevation dwg file.
Remodeling Housing Project Design and Elevation that including wall construction details, doors and windows, beam and column details, section details including living area, bedrooms, hall, kitchen, dinning area, balcony, toilets and bathrooms and much more of house design.
Uploaded by:

