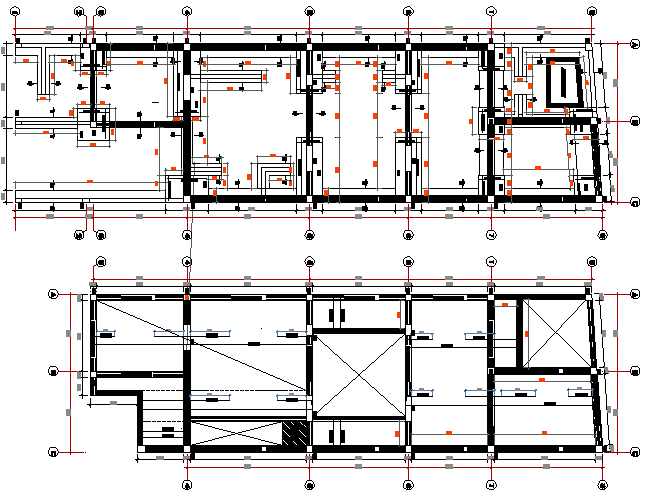Village Style Housing Project Section Details dwg file
Description
Village Style Housing Project Section Details dwg file.
Village Style Housing Project Section Details that includes construction details, hall, living area, kitchen, balcony, lobby, bedrooms, toilets and bathrooms, car parking, furniture details, terrace and much more of housing project.
Uploaded by:
