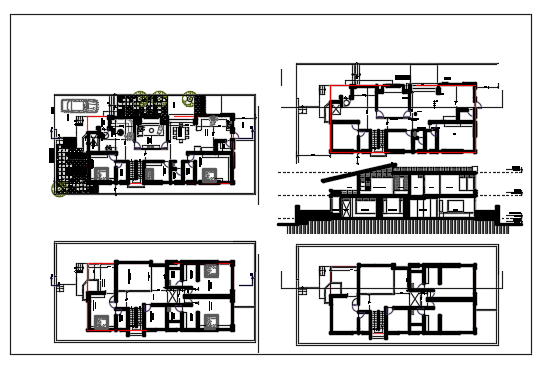Floor plan of a bungalow elevation dwg file
Description
Floor plan of a bungalow floor showing interior and placing of furniture like bed wardrobe kitchen shelves and also room like dining room bed room kitchen bathroom wit showing entrance and windows with measurements.
File Type:
DWG
File Size:
254 KB
Category::
Interior Design
Sub Category::
House Interiors Projects
type:
Free
Uploaded by:
manveen
kaur
