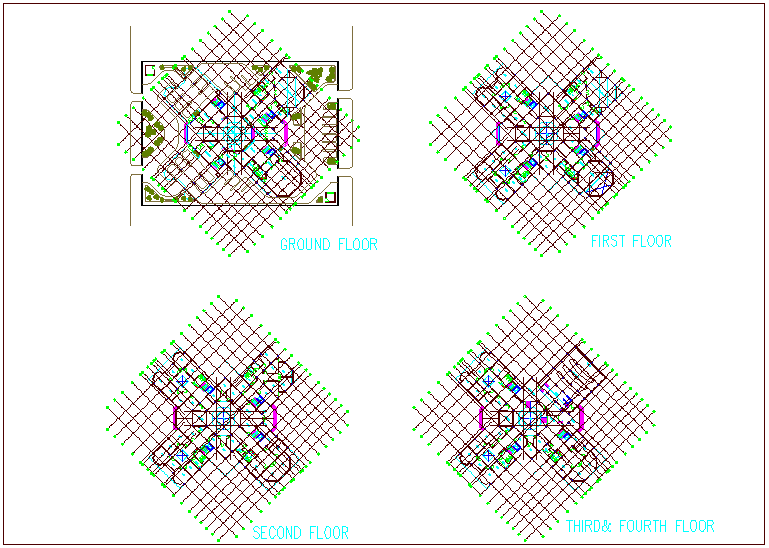Main building design view with ground floor to third floor view dwg file
Description
Main building design view with ground floor to third floor view dwg file with view of
plan of ground floor to third floor with view of entrance way,tree view and washing area,auditorium,reception hall,chairman office,secretary room,office and kitchen view
and view of walking way.
Uploaded by:

