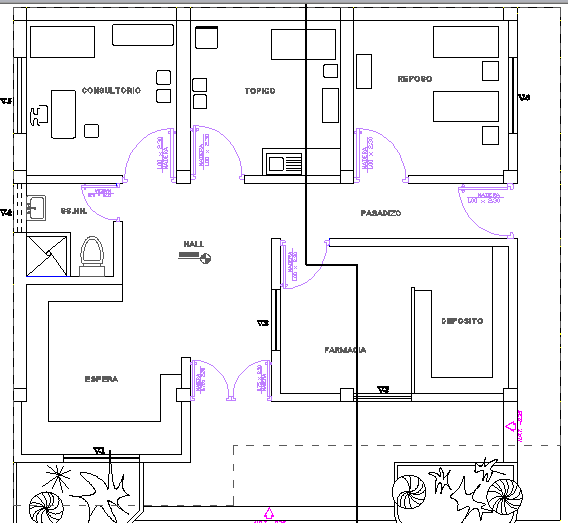Medical Center Design and Section Details dwg file
Description
Medical Center Design and Section Details dwg file.
Medical Center Design and Section Details that includes detailed view of office, reception, wards, ambulance parking, furniture details, waiting area, billing counter, pharmacy store, staff room, patient room, control room, counters, consultant office and much more of medical center design.
Uploaded by:

