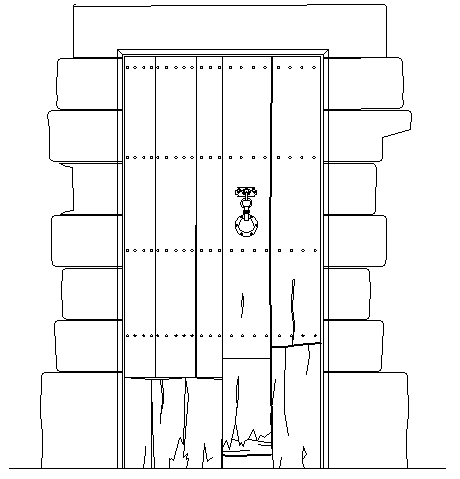Doors Sample Architecture Layout dwg file
Description
Doors Sample Architecture Layout dwg file.
Doors Sample Architecture Layout that includes door design, door supporting column, wooden door frame, wooden handle, inter lock system and much more of door design.
Uploaded by:

