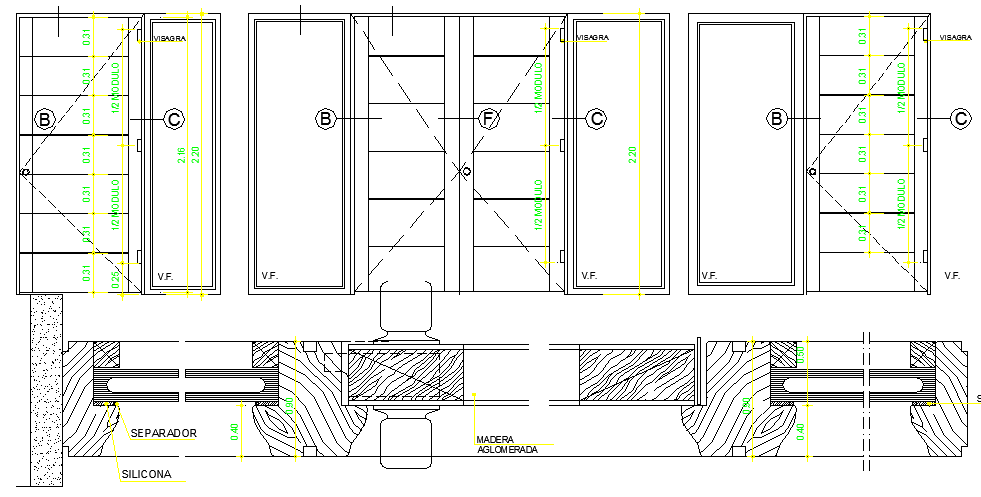Door Elevation and Section Details dwg file
Description
Door Elevation and Section Details dwg file.
Door Elevation and Section Details that includes door frame, door design, cuttings, raw materials, section details, door support column and beams and much more of door details.
Uploaded by:
