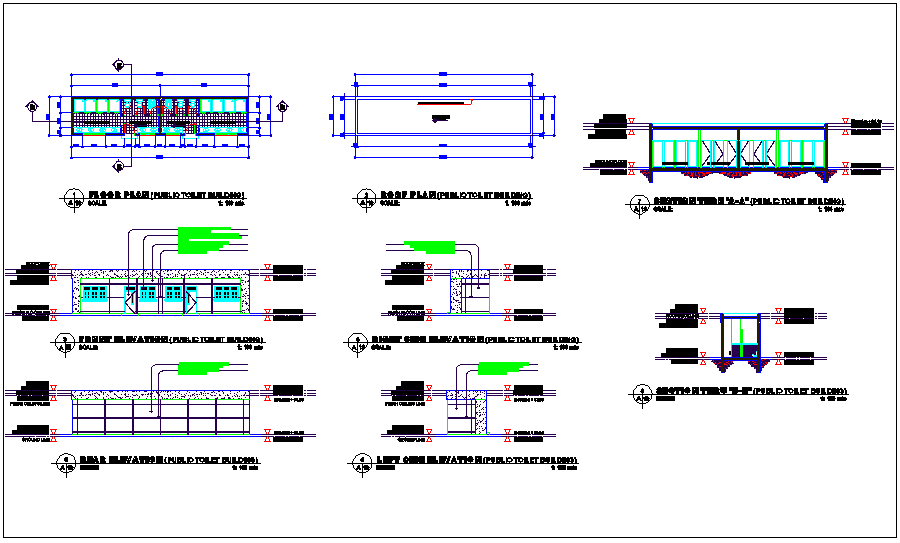Toilet design view with plan and elevation for public use dwg file
Description
Toilet design view with plan and elevation for public use dwg file with view of plan and sectional view of toilet with view of gents and ladies toilet view and shower view with
door view and dimension view.
Uploaded by:

