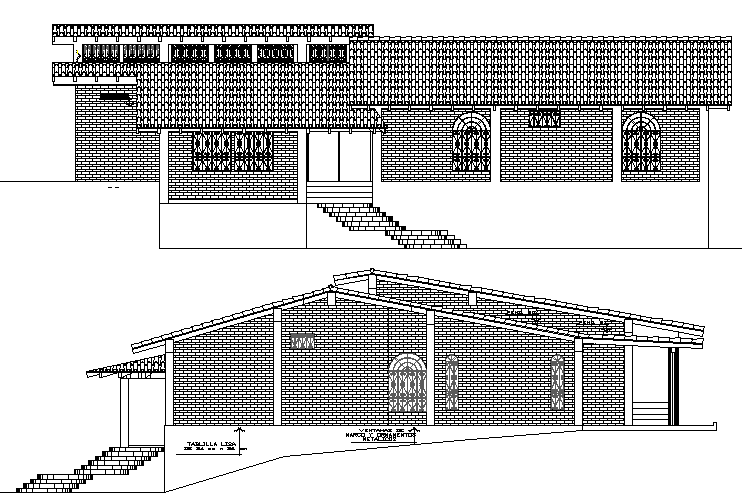Single Family House Plan and Elevation dwg file
Description
Single Family House Plan and Elevation dwg file.
Single Family House Plan and Elevation that includes front and back elevations, stair cases, doors and windows, living room, dinning area, wash area, hall, parking, kitchen, balcony, bedrooms, toilets and bathrooms and much more of house design.
Uploaded by:
