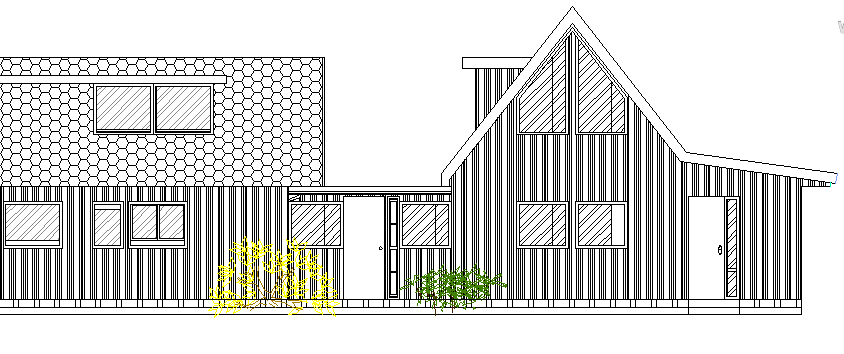Wooden House Design and Elevation dwg file
Description
Wooden House Design and Elevation dwg file.
Wooden House Design and Elevation that includes main elevation, wall construction, doors and windows, tree view, stair case details, roof view, parking area and much more of wooden house design.
Uploaded by:

