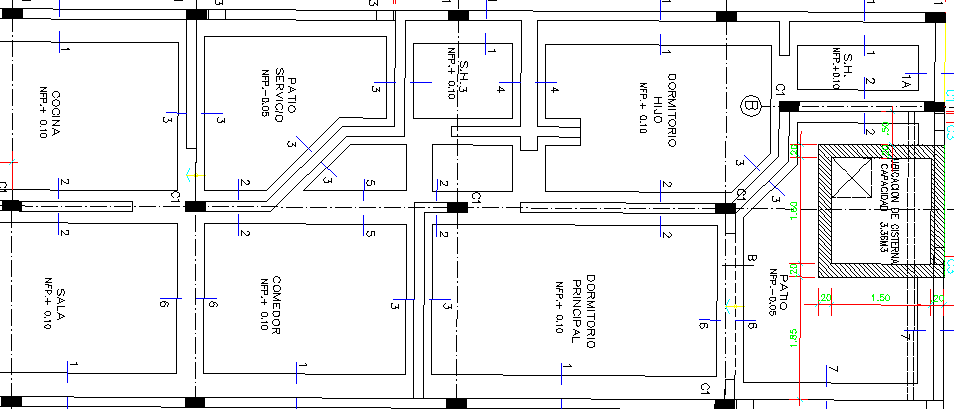The Architecture Layout of Single Family Housing Project dwg file
Description
The Architecture Layout of Single Family Housing Project dwg file.
The Architecture Layout of Single Family Housing Project that includes front elevation, stair case details, columns and beams, wall construction, structure plan with hall, kitchen, bedrooms, toilets, bathrooms, furniture and much more of house design.
Uploaded by:

