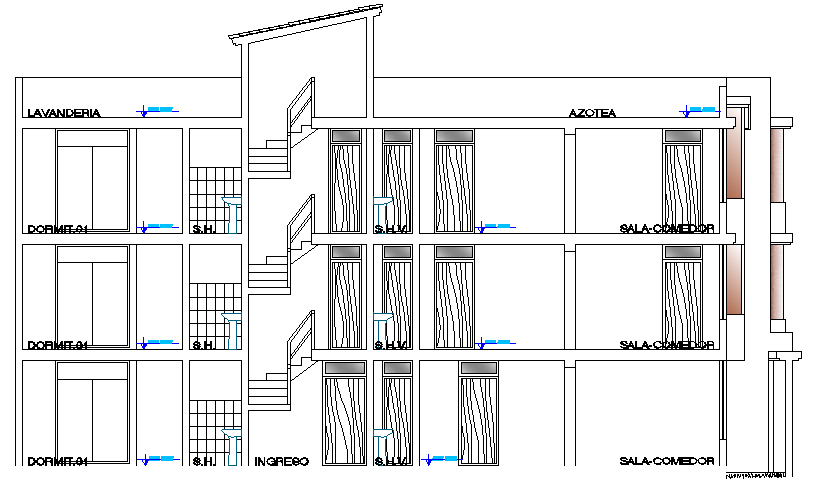Elevation Plan Details of Multi Family Housing Project dwg file
Description
Elevation Plan Details of Multi Family Housing Project dwg file.
Elevation Plan Details of Multi Family Housing Project that includes all sided elevations, doors and windows, stair case details, parking, roof details, beam and column details, wall construction details and much more of house design.

Uploaded by:
Eiz
Luna
