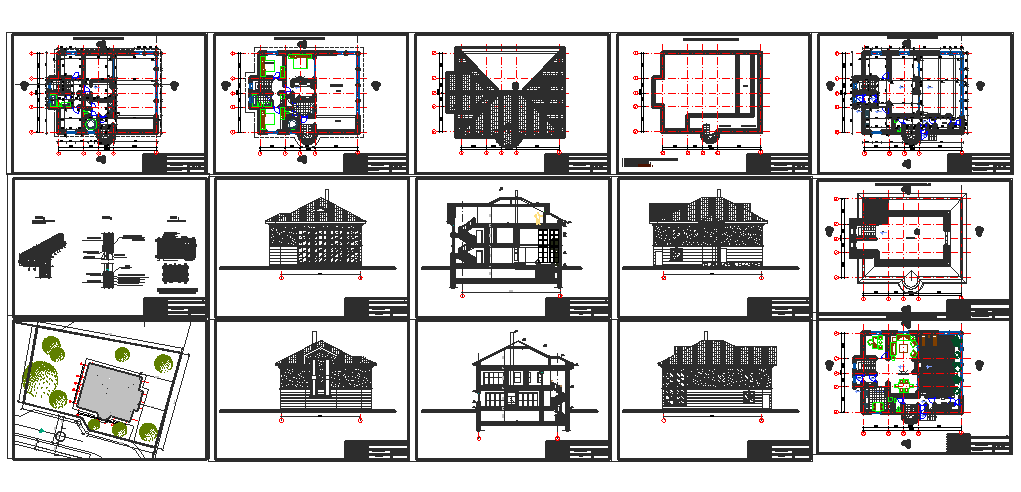House project
Description
Here the detailed drawing of house project in astana - kajastan showing floor plans, sections and elevations along with dimensions, electric layout plan, structural plan, furniture details, area specification, detailed elevations, etc., in autocad drawing.

Uploaded by:
Niraj
yadav
