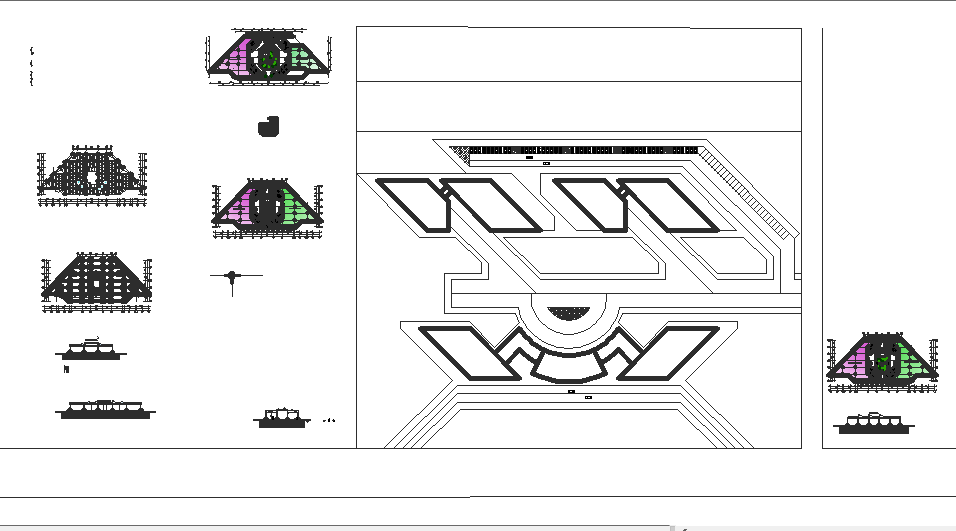Industrial plant
Description
Here the detailed drawing of industrial plant showing site plan, different plans showing floor plan, machinery placement, circulation layout, structural plan, furniture layout, etc., in autocad drawing.
File Type:
DWG
File Size:
1.3 MB
Category::
Mechanical and Machinery
Sub Category::
Factory Machinery
type:
Gold

Uploaded by:
Niraj
yadav

