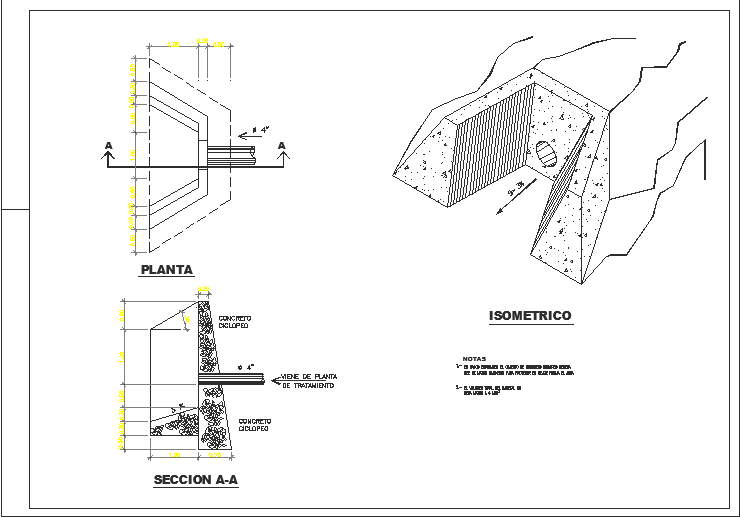Sewage-discharge head
Description
Here the detailed drawing of sewage-discharge head with plan, section and a isometric view showing material details, dimensions, working layout, etc., in autocad drawing.
File Type:
DWG
File Size:
57 KB
Category::
Dwg Cad Blocks
Sub Category::
Autocad Plumbing Fixture Blocks
type:
Gold

Uploaded by:
Niraj
yadav
