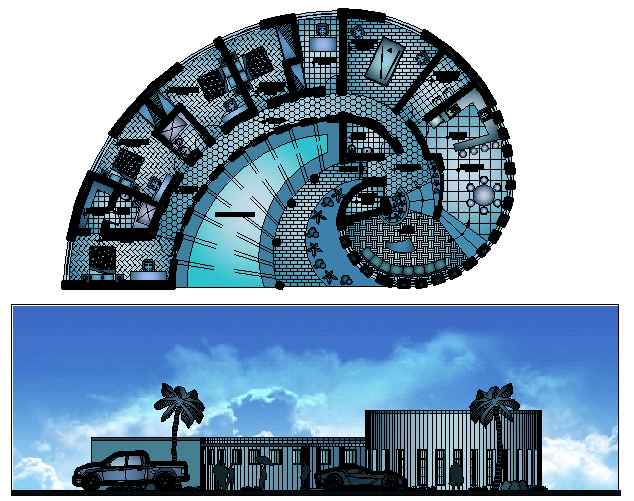Five Star Hotel Project Elevation Plan dwg file
Description
Five Star Hotel Project Elevation Plan dwg file.
Five Star Hotel Project Elevation Plan that includes main elevation with doors and windows,parking area, tree view, structure details like reception, guest rooms, restaurant, kitchen and much more of hotel design.
Uploaded by:
