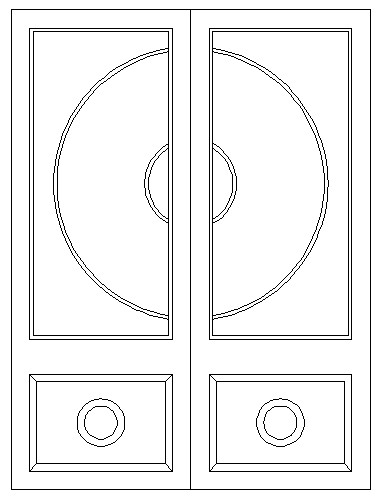Door Frame Design and Front Elevation dwg file
Description
Door Frame Design and Front Elevation dwg file.
Door Frame Design and Front Elevation that includes door frame, door design, wooden sheet, lock view and much more of door design.
Uploaded by:

