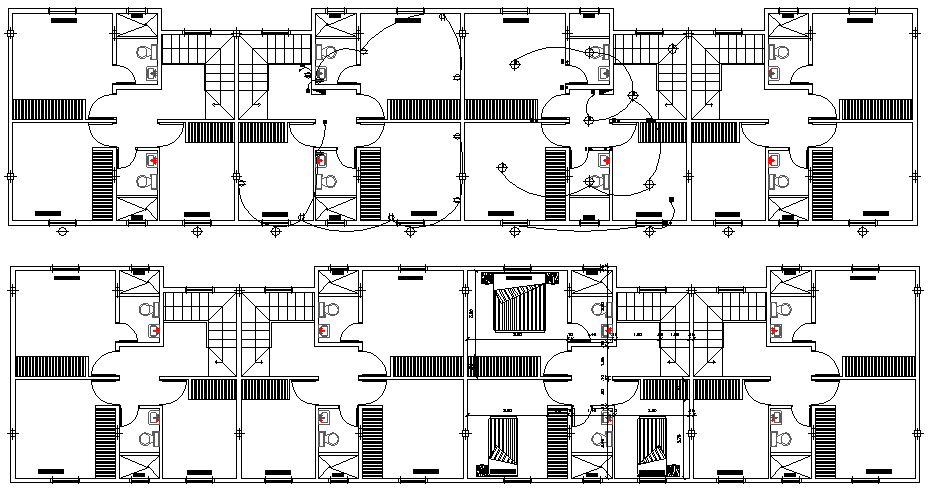Toilet Plan of Multi Family Housing Project dwg file
Description
Toilet Plan of Multi Family Housing Project dwg file.
Toilet Plan of Multi Family Housing Project that includes top view of toilet with construction details, toilet sheets, wash basins, doors and windows, ladies and gents toilet, main lobby and much more of toilet design.
Uploaded by:
