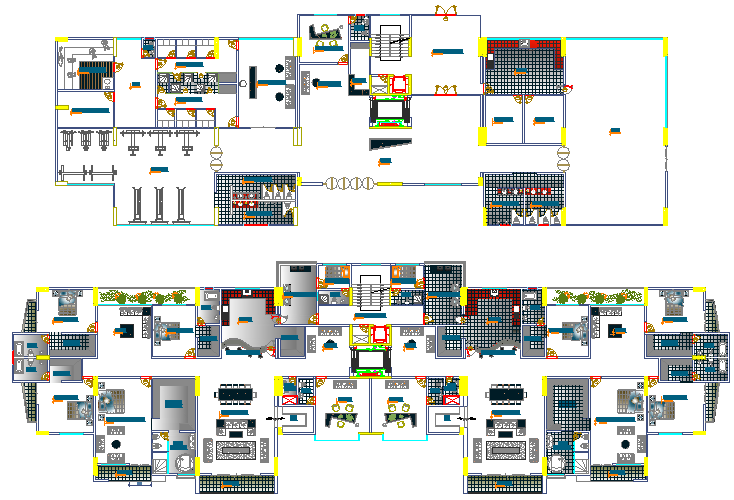Section Details of High Rise Building Project dwg file
Description
Section Details of High Rise Building Project dwg file.
Section Details of High Rise Building Project that includes hall, dinning area, waiting area, drawing room, toilets and bathrooms, kitchen, bar, salon, bedrooms, master bedrooms, laundry, dinning area and much more of high rise building section.
Uploaded by:

