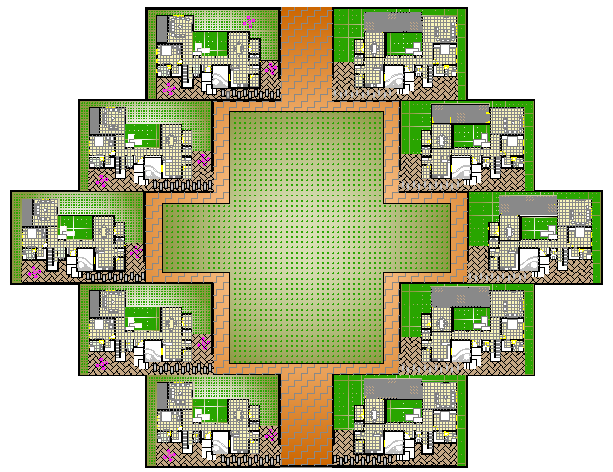Top View of Multi Family Housing Colony Design and Elevation dwg file
Description
Top View of Multi Family Housing Colony Design and Elevation dwg file.
Top View of Multi Family Housing Colony Design and Elevation that includes entry gate, center garden area, out door wall and wall designs, stair case details, bedroom, living area, kitchen, bathroom and toilets, terrace, balcony and much more of house design.
Uploaded by:

