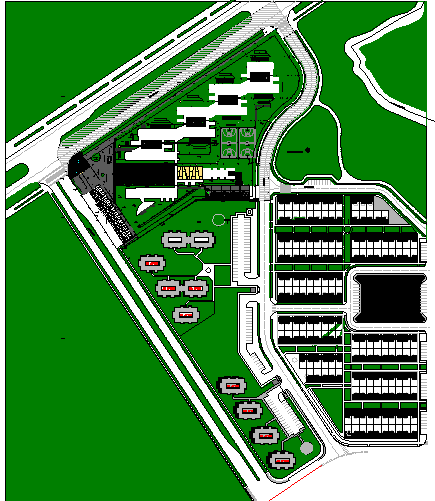Landscaping of College Garden Elevation dwg file
Description
Landscaping of College Garden Elevation dwg file.
Landscaping of College Garden Elevation that includes garden area with tree blocks, parking area, greenery and much more of garden design.
Uploaded by:
