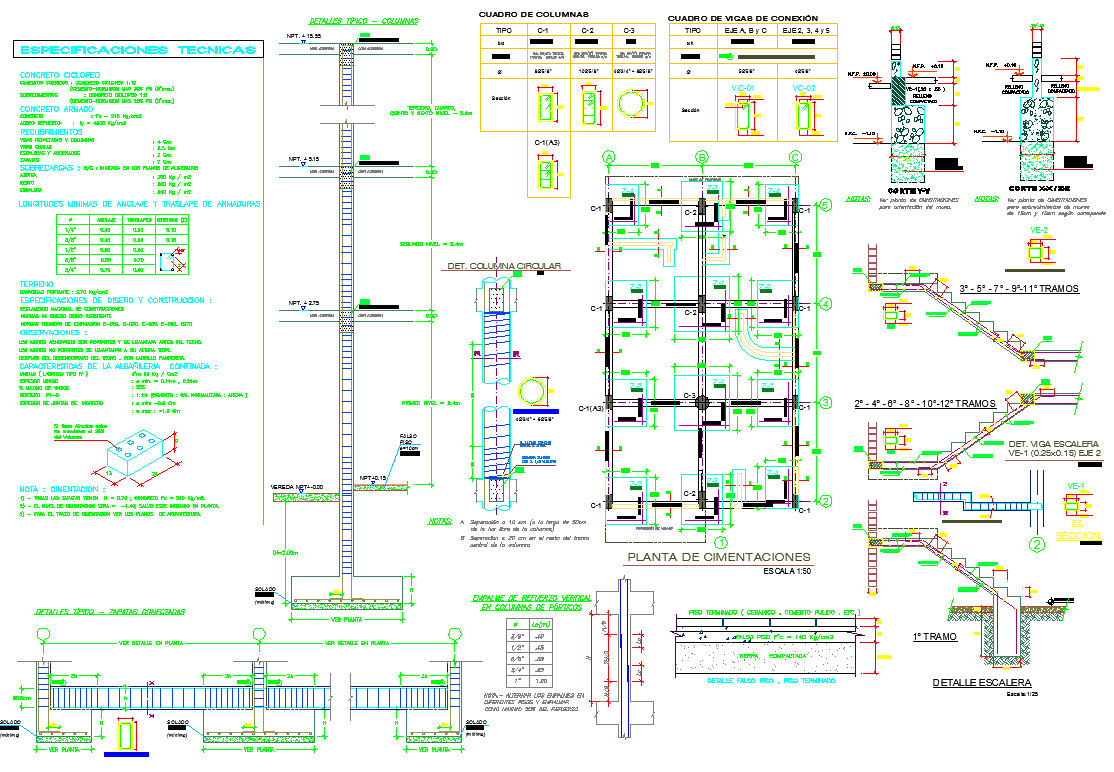detail of foundation and column
Description
elevation of the column in with details with description. Foundation plan with foundation detail, type of foundation as raft foundation with column detail and also circular column. Elevation of stairs with details provided.Also provides no. of bars and stirrups detail.
Uploaded by:

