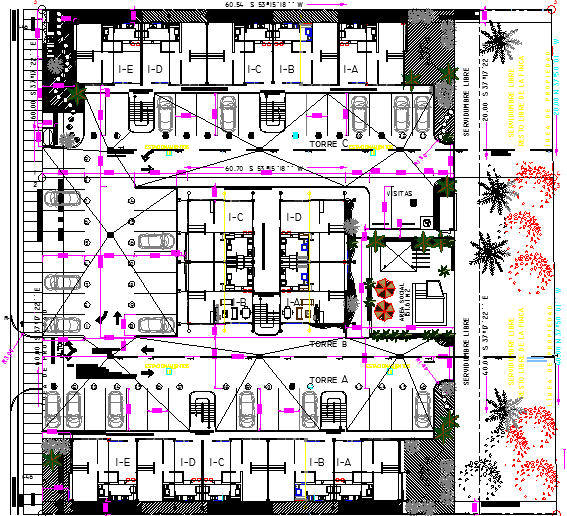Architecture Layout of Residential Complex Elevation dwg file.
Description
Architecture Layout of Residential Complex Elevation dwg file..
Architecture Layout of Residential Complex Elevation that includes entry gate, entry road, garden area, parking area, jogging area, car parking, tree view and structural details of housing complex.
Uploaded by:

