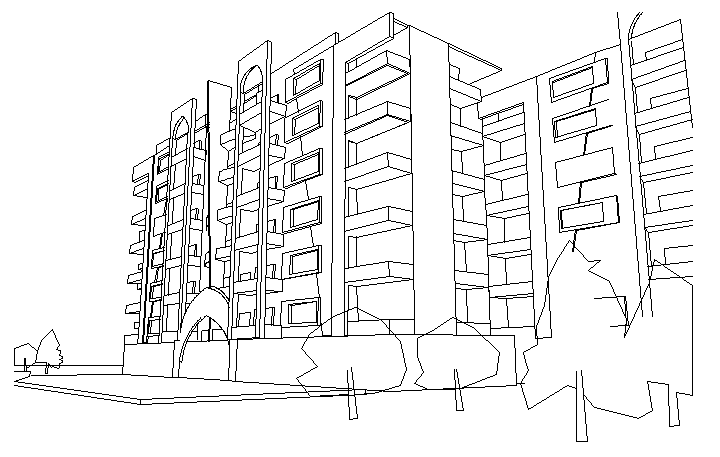Structure Details of Multi Family Housing Project dwg file
Description
Structure Details of Multi Family Housing Project dwg file.
Structure Details of Multi Family Housing Project that includes entry door, living area with furniture , bedrooms, kitchen, hall, family room, balcony, toilets and bathroom, wash area, plant view and much more of house structure.
Uploaded by:

