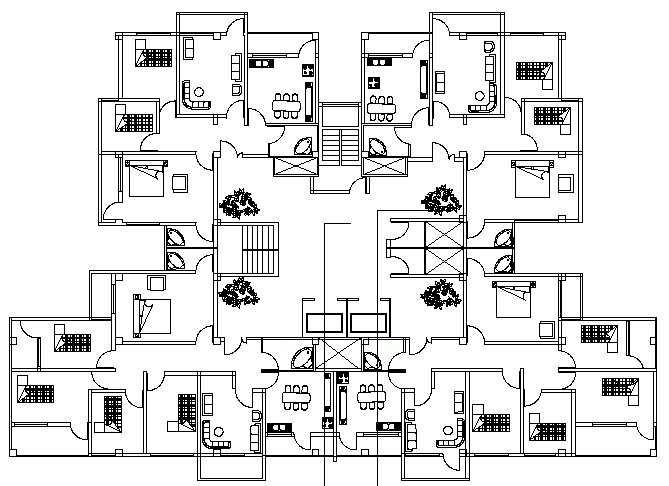Side Elevation of Multi Family Housing Project dwg file.
Description
Side Elevation of Multi Family Housing Project dwg file.
Side Elevation of Multi Family Housing Project with detailed view of side walls, wall construction, circular and triangle maps, balcony view, windows view and much more of housing project.
Uploaded by:
