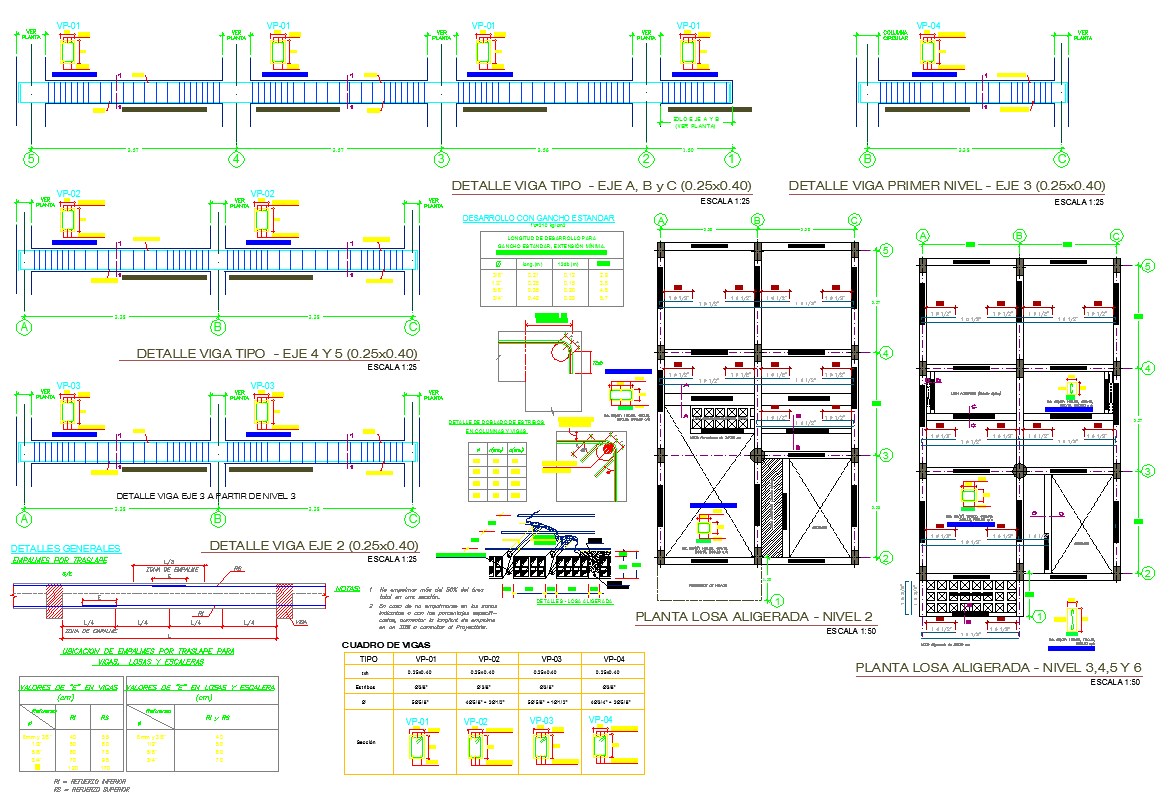light slab plan
Description
Light slab details with the position of beams and columns specified giving details of dimensions and specifications. Also shows the position of the escalator. Detailing of column shown and various sections given. Joiniting details provided in detail.

Uploaded by:
Eiz
Luna
