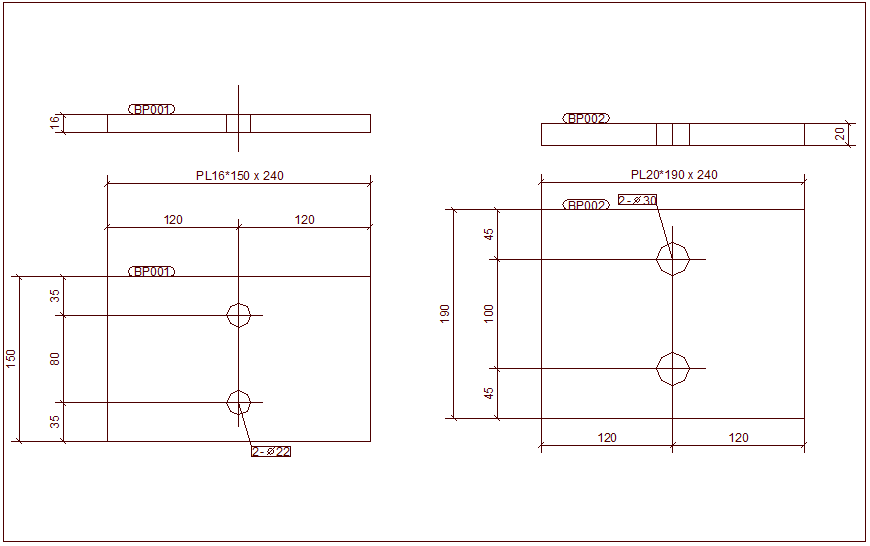Single part drawing view for structural design dwg file
Description
Single part drawing view for structural design dwg file with view of part view with necessary dimension and view of hole with its diameter and necessary detail view
in view.
Uploaded by:

