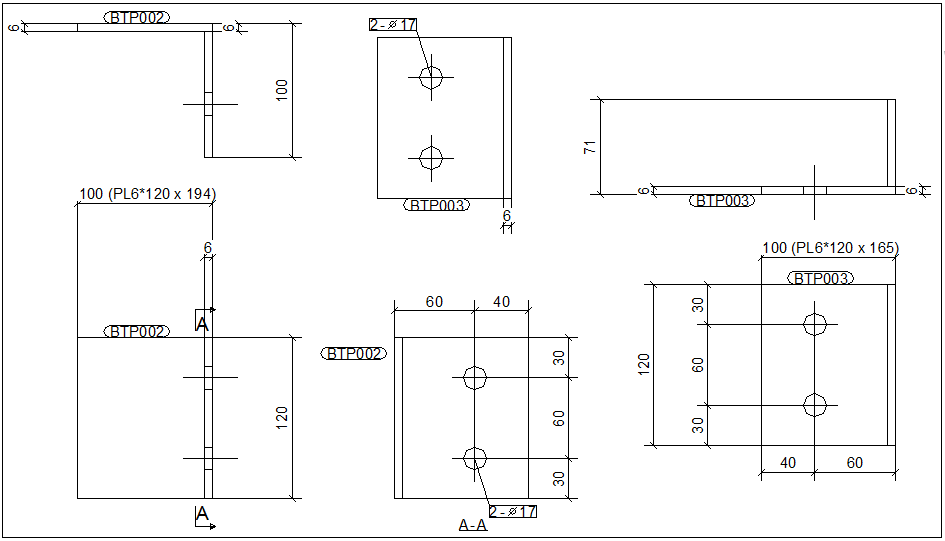Metal part view for structural design dwg file
Description
Metal part view for structural design dwg file with view of metal part view with plan
and side view and view of hole with diameter and necessary dimension view of metal
part for structural design.
Uploaded by:

