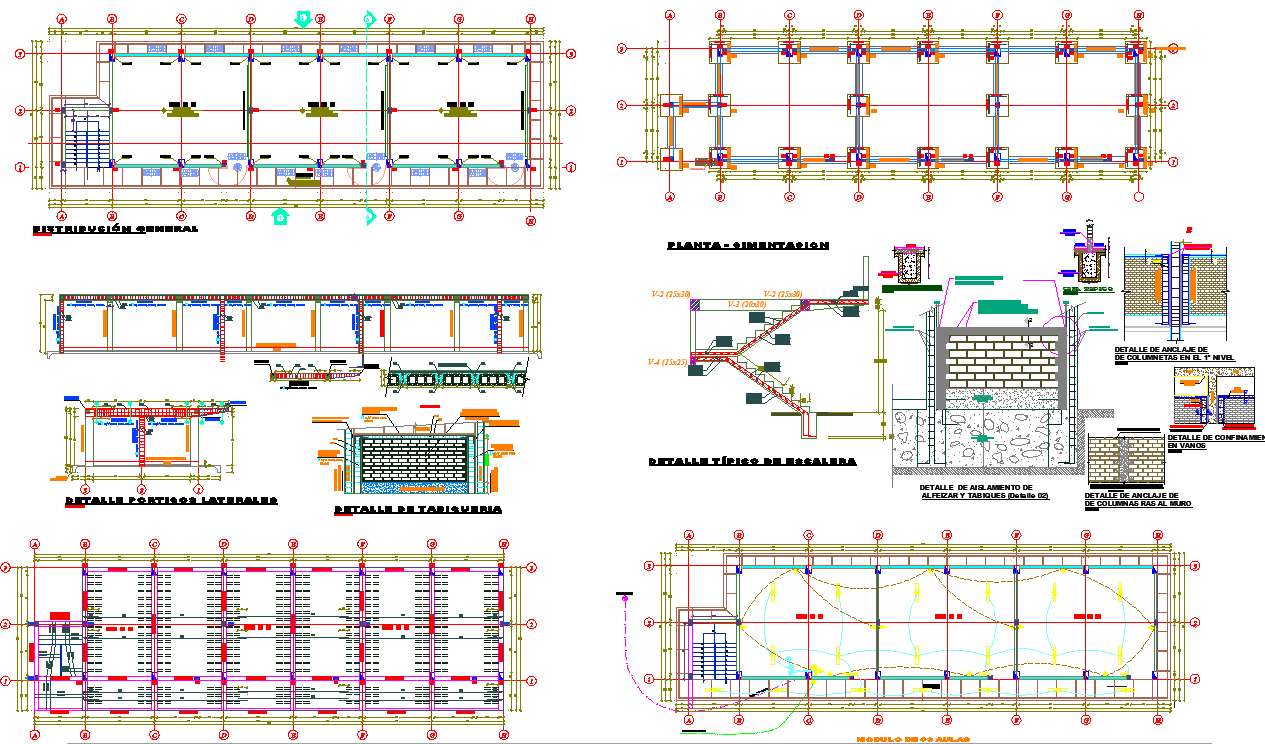detailed plan of a building
Description
DWG file of partition wall detail, lateral wall detail, plan of foundation showing no. of columns. plan of electrical wire detail and supply. Details of the staircase. brick detail with the type of brick. Joint detail with description of type of joint in beams and columns.
Uploaded by:
