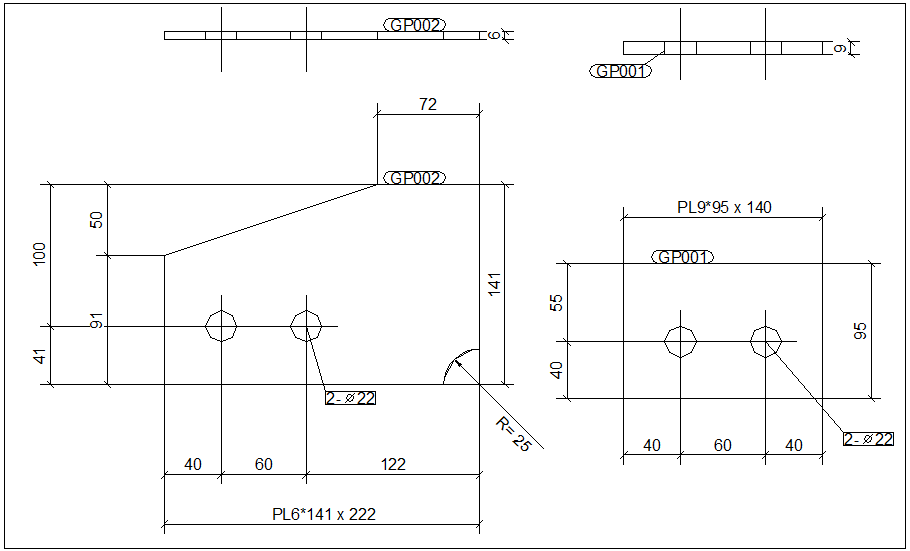Metal part view for structural design dwg file
Description
Metal part view for structural design dwg file with view of plan and elevation view of
metal part and its dimension and view of hole with diameter and radius view in corner
in design of metal part.
Uploaded by:

