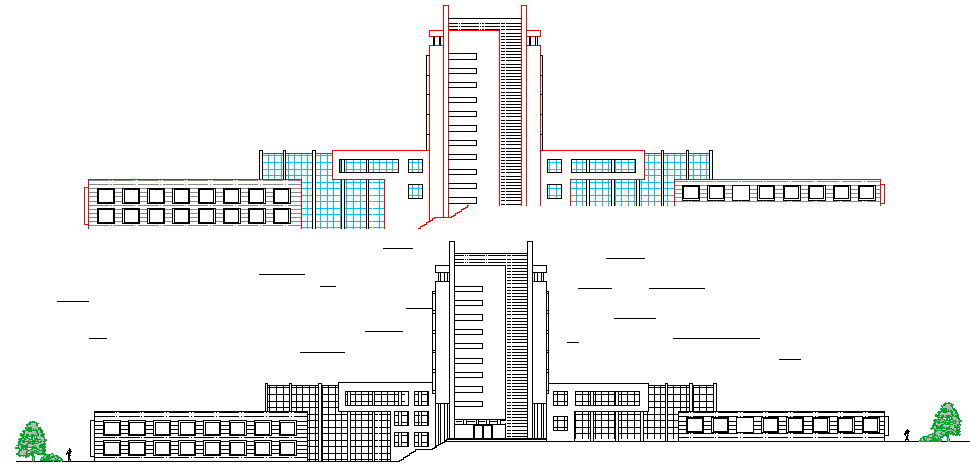General Hospital Front Elevation and Structure Details dwg file
Description
General Hospital Front Elevation and Structure Details dwg file.
General Hospital Front Elevation and Structure Details that includes front elevation with doors and windows, wall construction, stair cases, entry gate, reception, garden area, waiting area and much more of hospital design.

Uploaded by:
Eiz
Luna

