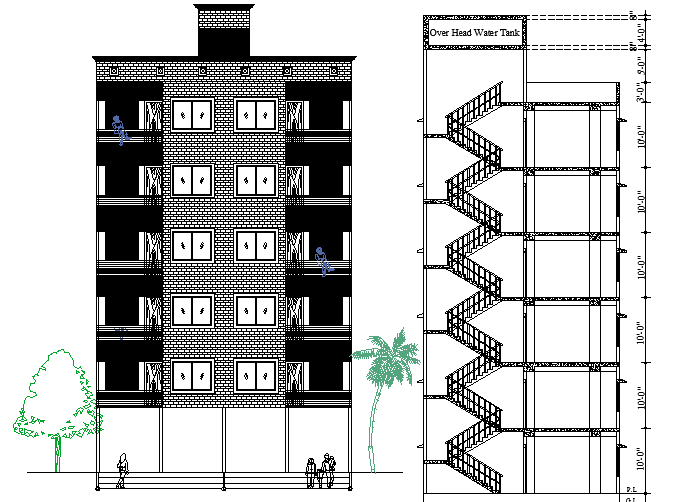Residential Building Floor Plan Details dwg file
Description
Residential Building Floor Plan Details dwg file.
Residential Building Floor Plan Details with detailed view of front elevation with tree and balcony, stair case details, wall construction details road, doors and window elevation and much more of building design.
Uploaded by:
