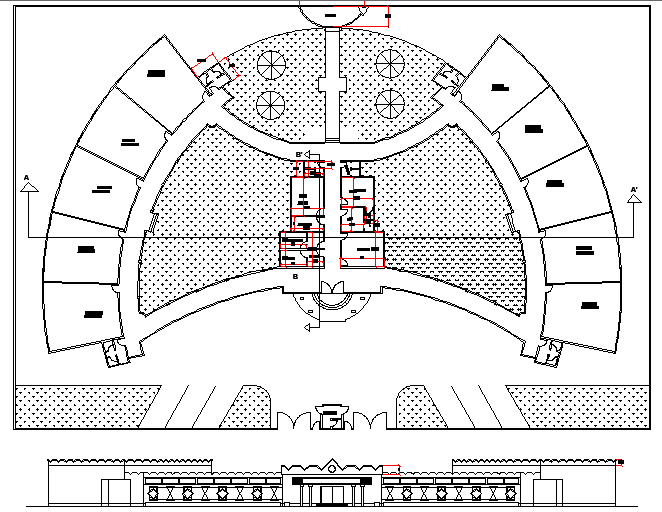Architecture Design of Collage Elevation Plan dwg file
Description
Architecture Design of Collage Elevation Plan dwg file.
Architecture Design of Collage Elevation Plan with detailed view of class rooms, plan, g-room, garden, canteen, covered area, open lawn, main gate, road and much more of collage elevation plan.
Uploaded by:

