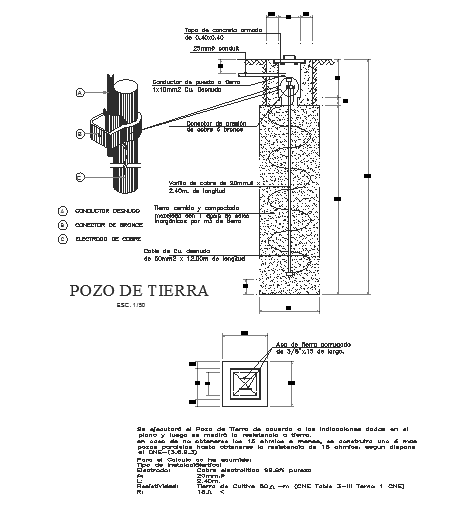Well grounded detail
Description
Here the detailed drawing of well grounded showing plan, sectional view and other details including dimensions, reinforcement details, material details, etc., in autocad drawing.
File Type:
3d max
File Size:
52 KB
Category::
Dwg Cad Blocks
Sub Category::
Autocad Plumbing Fixture Blocks
type:
Gold

Uploaded by:
Niraj
yadav

