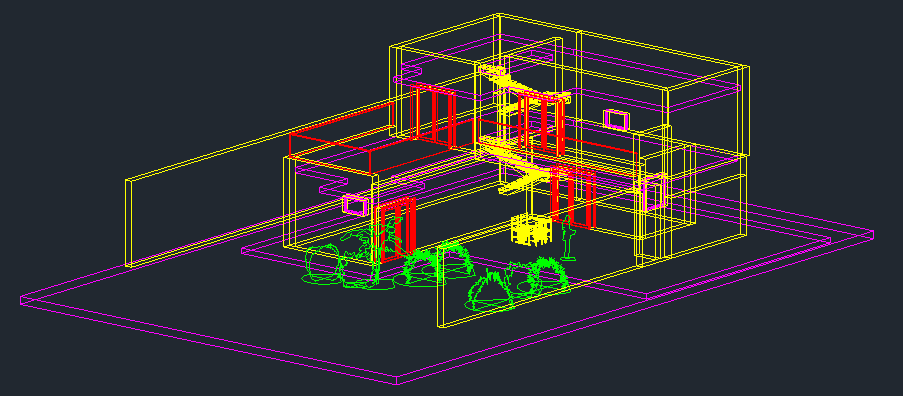3D Bungalow Design and Architecture Plan dwg file
Description
3D Bungalow Design and Architecture Plan dwg file.
3D Bungalow Design and Architecture Plan with top view, garden, tree view, terrace, stair case view, windows and doors, walls, and much more of bungalow design.
Uploaded by:

