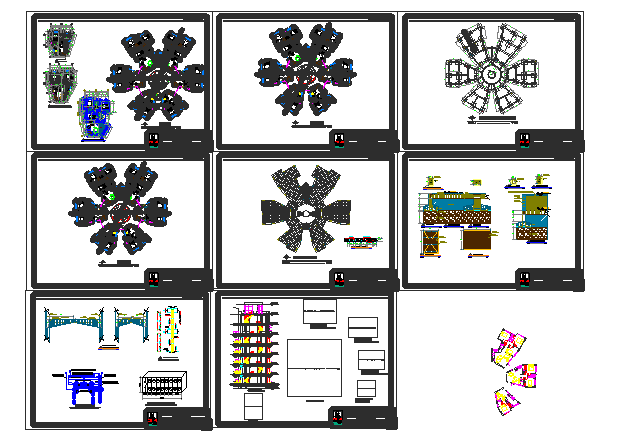Multi family appartment building
Description
Here the detailed drawing of multi family appartment building showing plans, sections and other details like dimensions, furniture details, circulations, electric plan, etc., in autocad drawing.

Uploaded by:
Niraj
yadav
