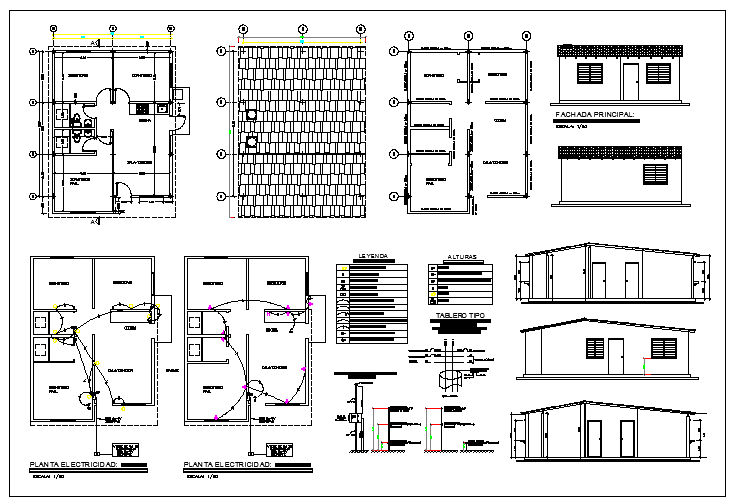One Family House Metal Structure Elevation dwg file
Description
One Family House Metal Structure Elevation dwg file.
One Family House Metal Structure Elevation that includes all sided elevations, window and door, stair case details, column and beam construction, roof construction, structure details like bedrooms, kitchen, hall etc of house design.
Uploaded by:
