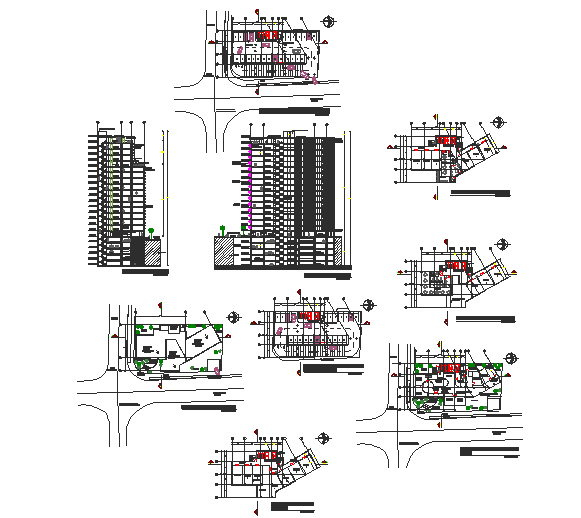Building in small land
Description
Here the detailed drawing f building in small land showing site location plan, site plan, site development, sections, elevations with dimensions, furniture layout, parking details, circulation details, landsacping details, etc., in autocad drawing.

Uploaded by:
Niraj
yadav

