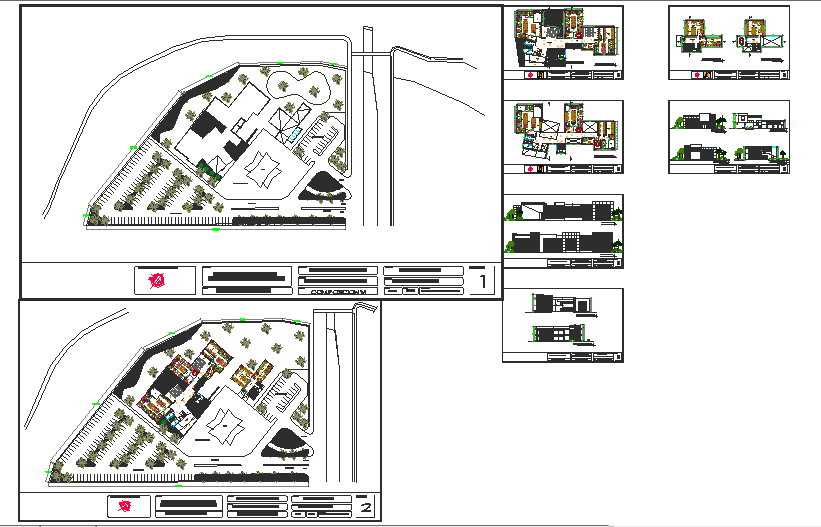Chair city
Description
Here the detailed drawing of chair city showing plans, sections and elevations with dimensions, furniture, site location and development plan, constructional detail, structural details, landscaping details, etc., in autocad drawing.

Uploaded by:
Niraj
yadav

