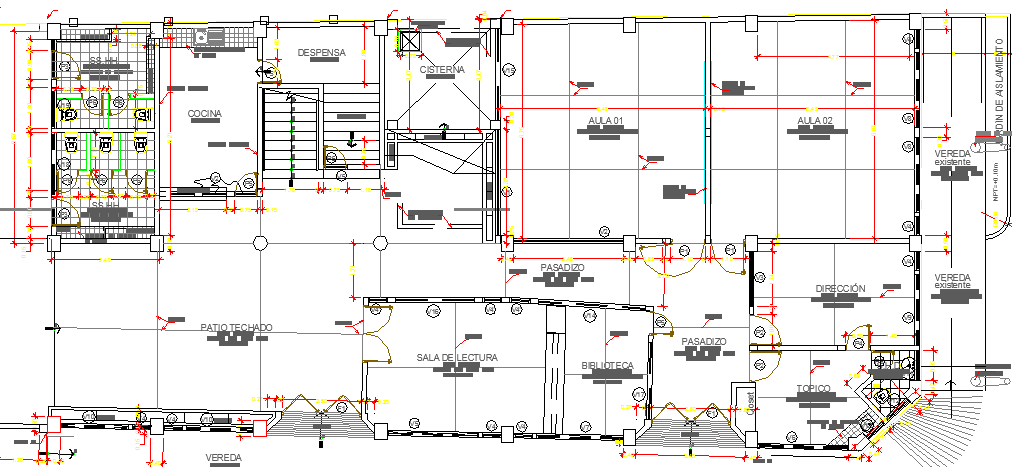Primary School Design and Structure Details dwg file
Description
Primary School Design and Structure Details dwg file.
Primary School Design and Structure Details that includes detailed view of entry gate, lobby, staff room, library, class room, foot ball net, principal room, kitchen, dispensary, hall, laboratory, canteen, garden and much more of school design.
Uploaded by:

