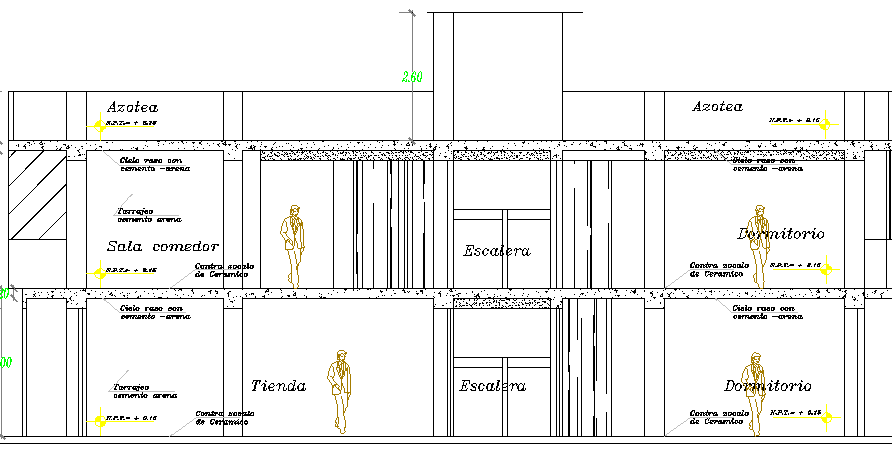One Family House Design and Architecture Plan dwg file
Description
One Family House Design and Architecture Plan dwg file.
One Family House Design and Architecture Plan that includes front elevation, back elevation, stair cases, doors and windows, basement wall construction, roof plan, terrace, glass window sliders, balcony and much more of house design.
Uploaded by:

