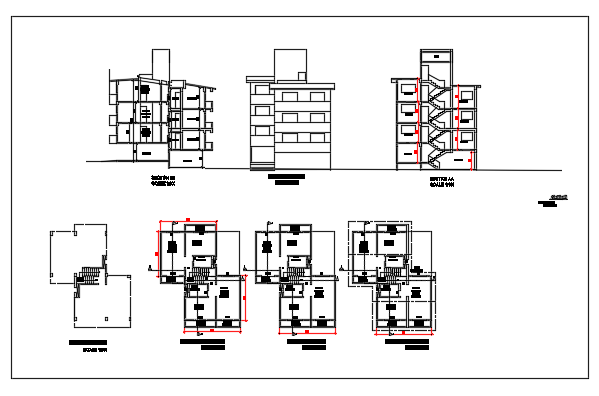Floor plan and exterior elevation of row house dwg file
Description
Floor plan and exterior elevation of row house floor plan showing interior all rooms like bed room living room kitchen and placing of furniture in all rooms and exterior revelation showing balcony with measurements.
Uploaded by:
manveen
kaur
